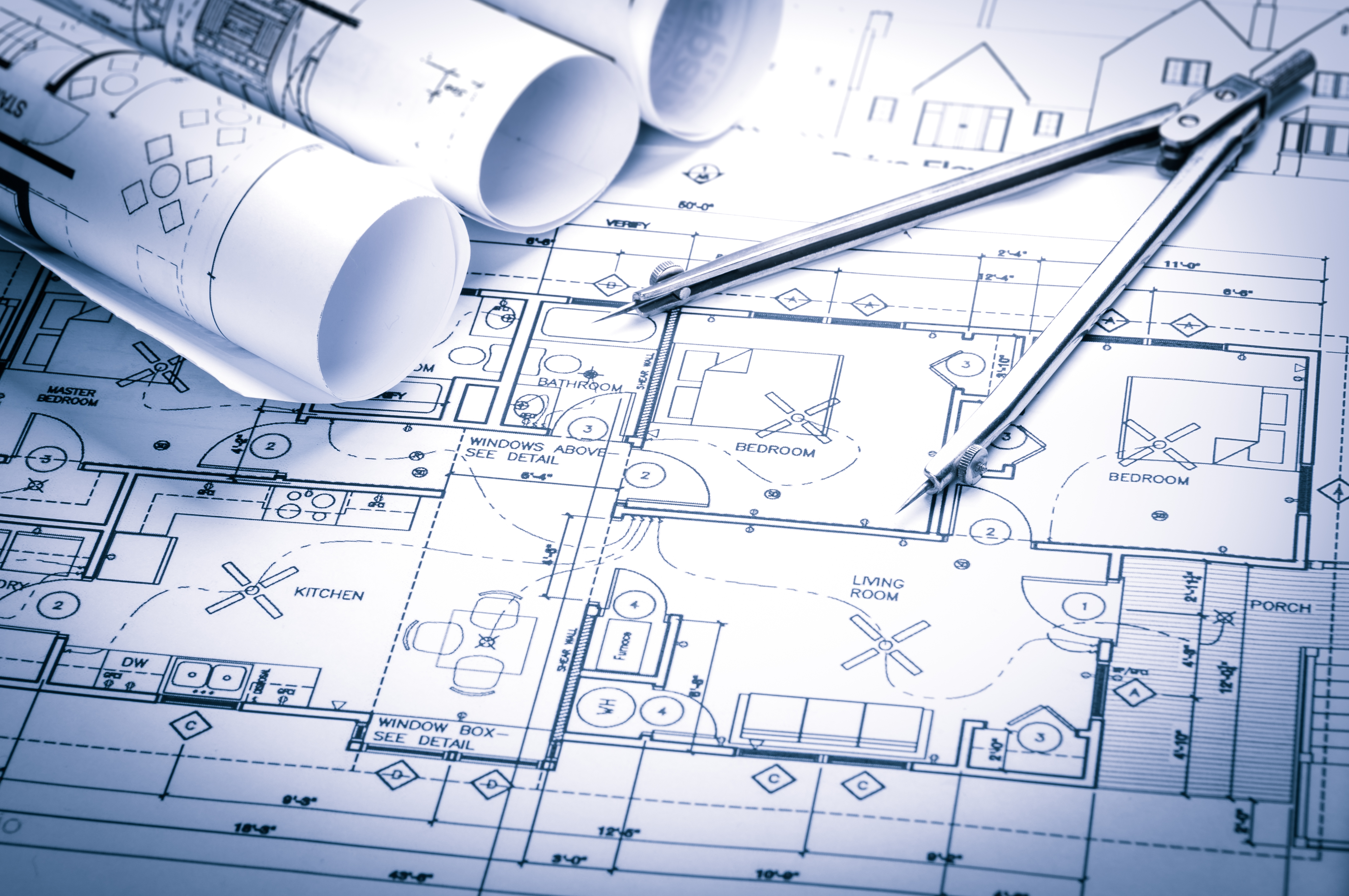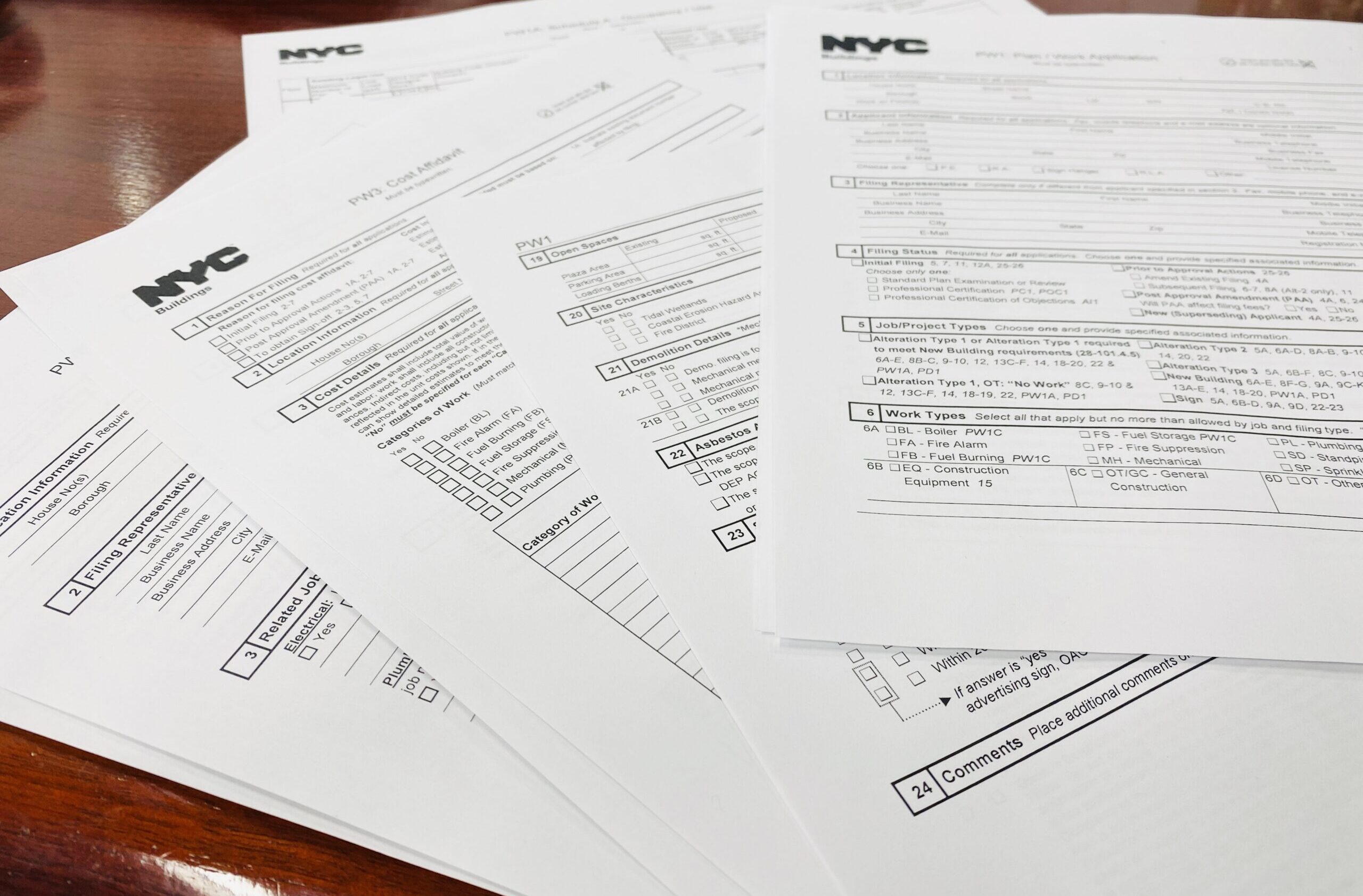OUR SERVICES
Each typical project generally will have four phases:

INCEPTION
During this phase, the Architect will evaluate the project with the Owner to establish feasibility. Very often, especially for more complex projects, there will be a Zoning consultant involved, just to be sure that the project is approvable before a contract is signed. A prepared Contract, signed by the Architect and the Client marks the actual beginning of the project.
SUBMISSIONS
Preliminary sketches will be prepared by the Architect for the Client’s review. Very often, we can go through several takes until the Clients determines that the project is satisfactory enough to prepare final drawings. After the final drawings are prepared, filing documents are also prepared for the Client’s signatures, and together with the drawings, this package is submitted to the various agencies involved. These agencies include (but are not limited to): The Department of Buildings; The Department of Environmental Protection; Landmarks Commission (if applicable).


APPROVALS
The Architect will follow through plan examination appointment towards resolving objections to Approval of the project. Often, this involves a lot of problem solving and resolving Zoning issues that these agencies can raise for discussion. After all the objections are resolve, the required agency will approve the drawings, after which the Client’s contractor can obtain permits for construction.
SIGN-OFF
During construction, the Architect will observe the contractor’s work for conformity to the approved drawings. After construction is completed, the Architect will arrange for the necessary inspections. After all the relevant inspections have satisfactorily passed, the architect will present the final documents to the Agencies to sign off on the project, marking the completion the end of the project.
